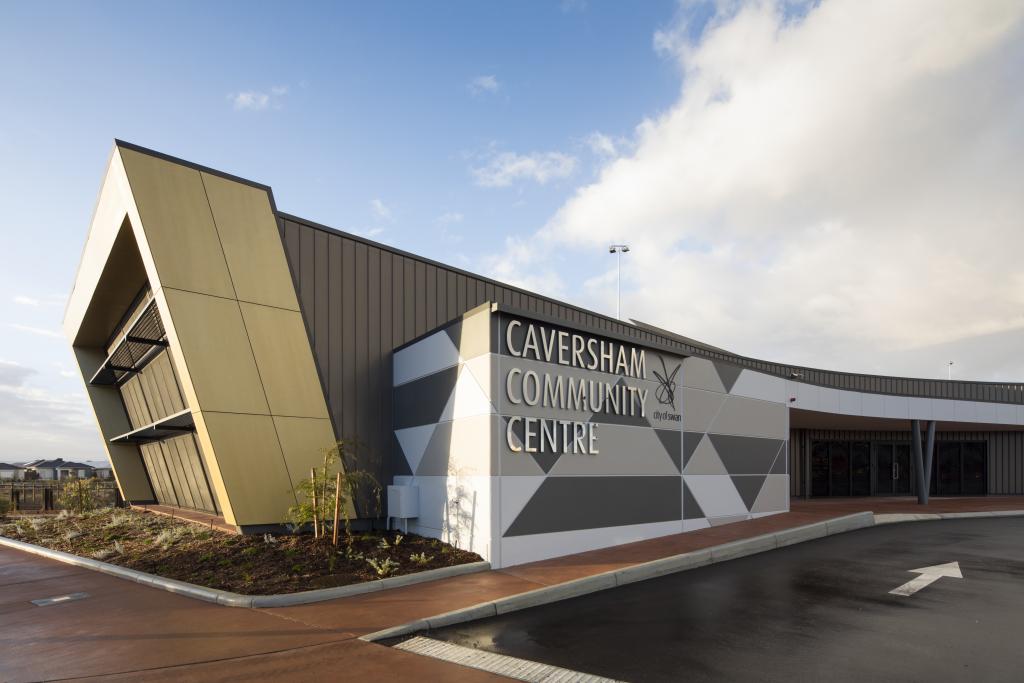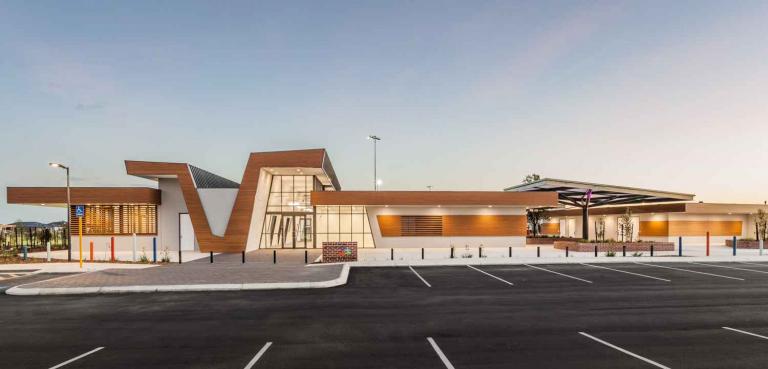This tilt panel Community Centre project for the City of Swan, included a large function room, meeting room, club rooms, kiosk, sporting change rooms, multiple storerooms, a bin store and a play area. This was an exciting project for Alita Constructions’ to be involved in and we trust the new building will provide the City of Swan with the facilities to gather and engage the community for many years to come.
Thanks to Ed (the site supervisor), the team at Alita Constructions, valued subcontractors and an amazing team at the City of Swan and Donovan Payne Architects, this project was completed in 40 weeks.
Architect: Donovan Payne Architects
We’re passionate about helping you make your building requirements a reality. Contact us if you’d like to chat about your project or arrange a meeting.
See our current projects.
Construction Update:
11/05/2017
We are very excited to announce that the Caversham Community Centre has reached practical completion. We look forward to sharing the completion photos with you shortly.
27/04/2017
With practical completion only weeks away for the Caversham Community Centre, here is a sneak peak of the project a few weeks back. We look forward to sharing the finished building with you.




