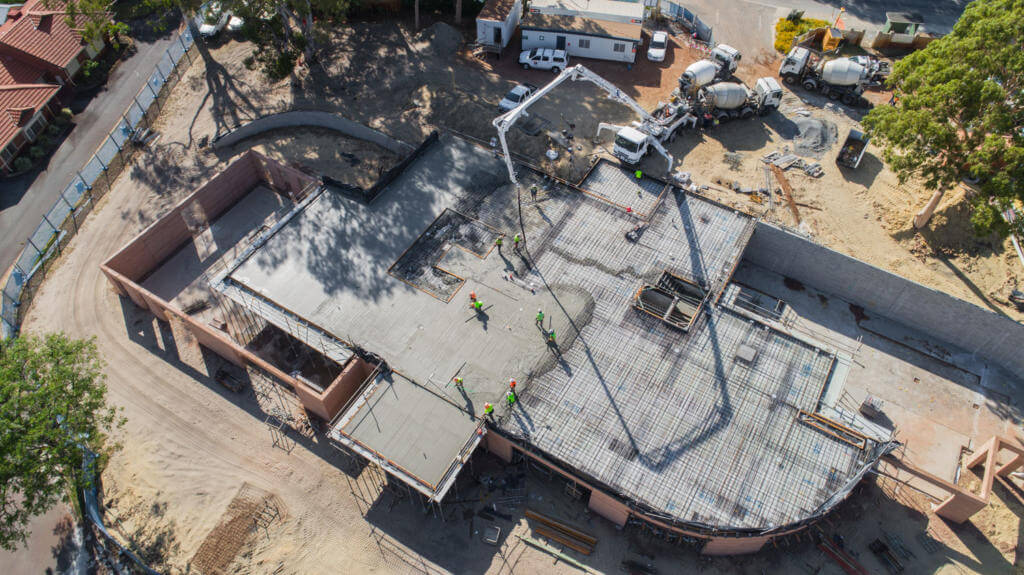When it comes to concrete, Alita Constructions has years of experience.
In the year 2000, knowing concrete and having a carpentry trade, Alastair Kleyn started Ali’s Concrete Contractors to complement Oleander Homes, a Perth Residential Construction Company owned by Alastair’s father, Arthur Kleyn.
During this time, the team at Ali’s Concrete Contractors formed the concrete ground slabs and footings for residential builds for Oleander Homes as well as for other building companies.
After experiencing significant growth in the market, Ali’s Concrete Contractors began completing larger scale work, including the concrete panels for tilt panel factories and offices. It wasn’t long before clients began asking Ali’s Concrete Contractors if they could undertake the complete construction of their building, from start to finish, as the builder.
As a result, Alastair developed Alita Constructions in 2004. A Perth commercial construction company, specialising in tilt-up panel construction.
With over 20 years of experience in the construction industry, specialising in concrete tilt panel construction, Alastair, the Director of Alita Constructions has gained great experience in all aspects of concrete.
We manufacture our concrete tilt panels on-site on the concrete ground slab or temporary concrete blinding. Manufacturing concrete tilt panels on site is cost-effective, time-efficient and safe in comparison to precast panels, which are delivered to site on a truck. Although, in some cases on restricted sites, precast panels may be needed.
When completed, the tilt panels are lifted into position with a mobile crane and temporarily braced ready for the structural steel to be installed. For example, click here.
With design and construct projects, a Structural Engineer is engaged to design the concrete structural elements. This includes specification of the concrete footing sizes, concrete pad footings, concrete strip footings, concrete columns, concrete beams and concrete tilt panel walls. The engineer will nominate sizes for the concrete wall thickness as well as concrete reinforcing in all concrete footings, concrete columns, concrete walls and concrete beams.
We ensure that all our work meets the Australian Standards and building regulations for concrete buildings. The concrete is tested for quality and strength when it is delivered to site and a structural engineer inspects all formwork and reinforcing before the concrete is poured on-site.
See more about “The Advantages of Concrete Tilt Panel” (LINK)
Watch this video by Cement Concrete & Aggregates Australia:
If you’re thinking of building with concrete, save time and money and give us a call on (08) 9498 1766 or contact us using the form below.



