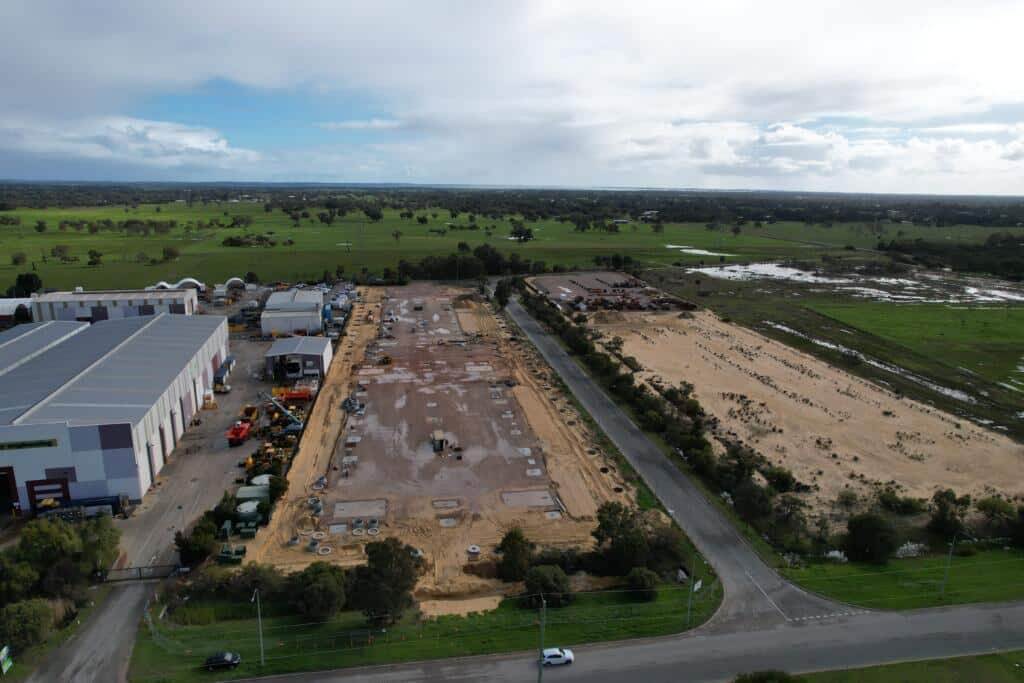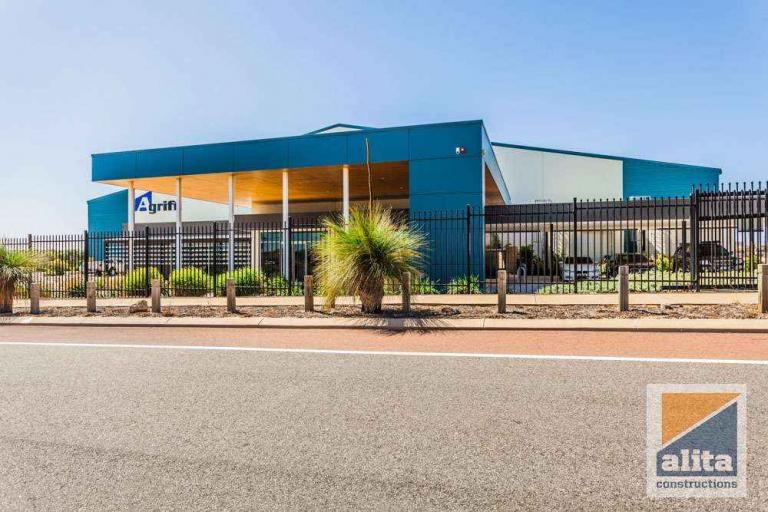Alita Constructions were engaged to complete the Design and Coordination including forward works of a new large-scale workshop.
The design works consisted of the following:
- 22,500m2 workshop and concrete hard stand area, designed to withstand 83 Ton rear axle loads.
- 102 Runway grade soakwells.
- 2 x 1MVA power sub stations.
- 11,000 m2 car park.
- 2 main workshop areas.
FABRICATION WORKSHOP
- 4,900 m2 workshop space with a roof height of 20.6 meters.
- Ancillary offices, lunchroom, changing and amenities facilities.
- 9 cranes (2 x 25 Ton, 3 x 10 Ton, 1 x 5 Ton).
- 62 welding bays.
- Reticulated compressed air, welding gas, oxygen, and bulk LPG gas to all welding bays throughout.
- Roller doors 10 m x 9m roller doors.
- Specially designed 8m high x 15 m wide bi-folding door.
- ALM welding positioner.
SURFACE TREATMENT
- 3,800 m2 surface treatment workshop with roof height of 10 meters.
- Ancillary offices, lunchroom, changing and amenities facilities.
- 300 m2 (9 meter high) sand blasting room, including inground sand recovery system.
- 300 m2 (9 meter high) heated spray-painting booth requiring 9,000 Mj/h gas supply.
- 25 Ton crane with 30-meter span.
STAGE 1 WORKS
Alita Constructions have completed stage one works which consisted of subbase site preparation, all inground stormwater, and footings consisting of 500m³ of concrete and 35T of reinforcement.
Architect: Mulder Kampman Designs
We’re passionate about helping you make your building requirements a reality. Contact us if you’d like to chat about your project or arrange a meeting.




