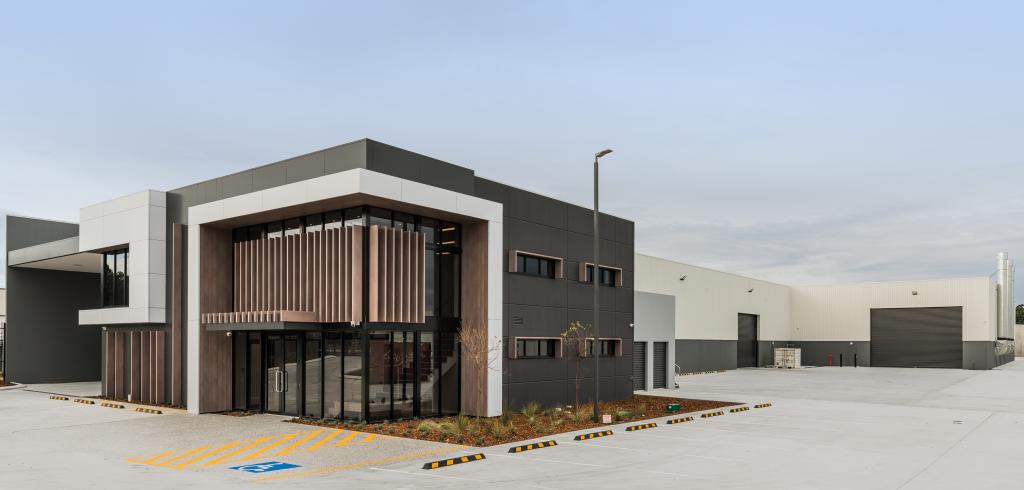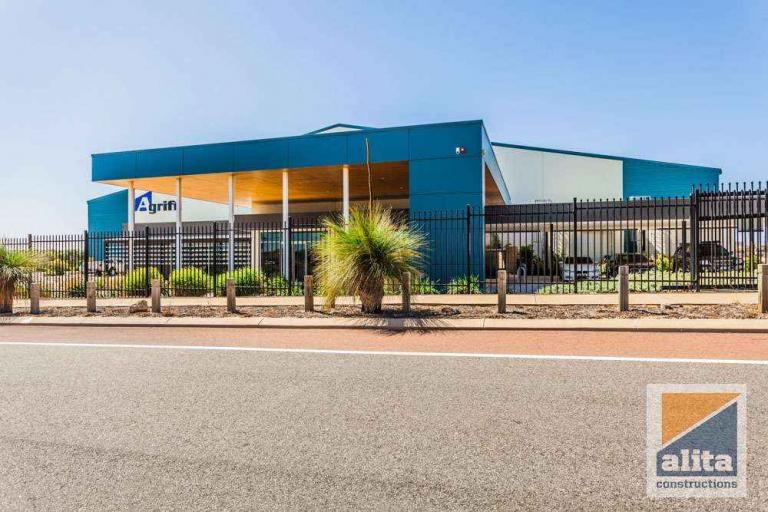Design and Construct of Workshop in High Wycombe.
A specialised structural steel fabrication workshop with adjoining workshop for painting, totalling 3880m².
The main workshop requires 3 x overhead cranes and 1 x overhead crane and blast chamber (for cleaning steel) in the adjoining workshop.
- Double storey office 320m²
- Tilt panel and structural steel building.
- External concrete hardstand and car parking
- Aerobic treatment unit (small scale sewage treatment system similar to a septic tank system)
- Fire pumps and tanks
We’re passionate about helping you make your building requirements a reality. Contact us if you’d like to chat about your project or arrange a meeting.
Building Design: Mulder Kampman Design
Ascent Structural & Architectural Steel Testimonial




