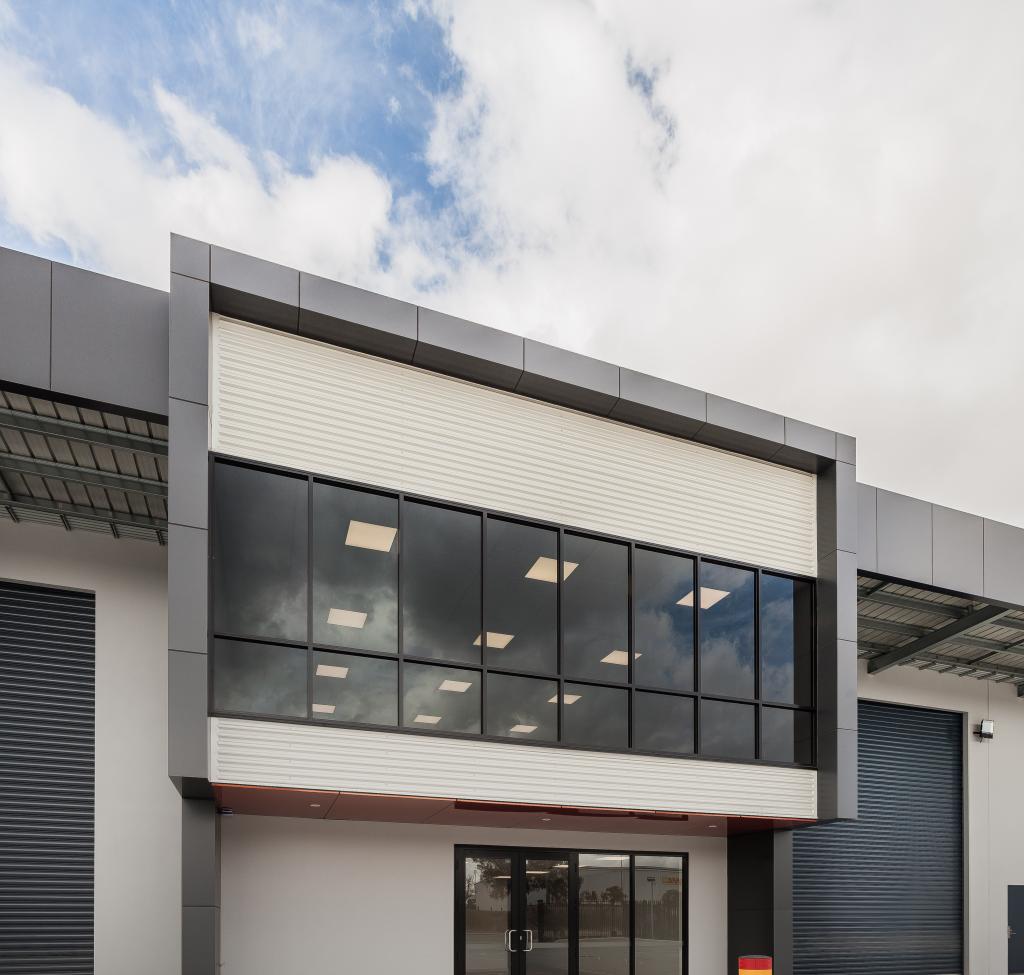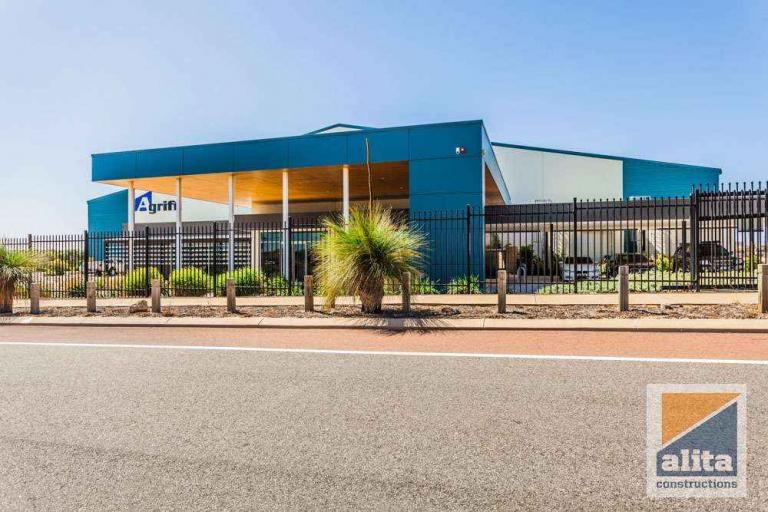Workshop Development in Bassendean
The 1,204 m2 workshop development in Bassendean consists of an office, workshop space and a mezzanine floor.
Architect: Mulder Kampman Designs
We’re passionate about helping you make your building requirements a reality. Contact us if you’d like to chat about your project or arrange a meeting.




