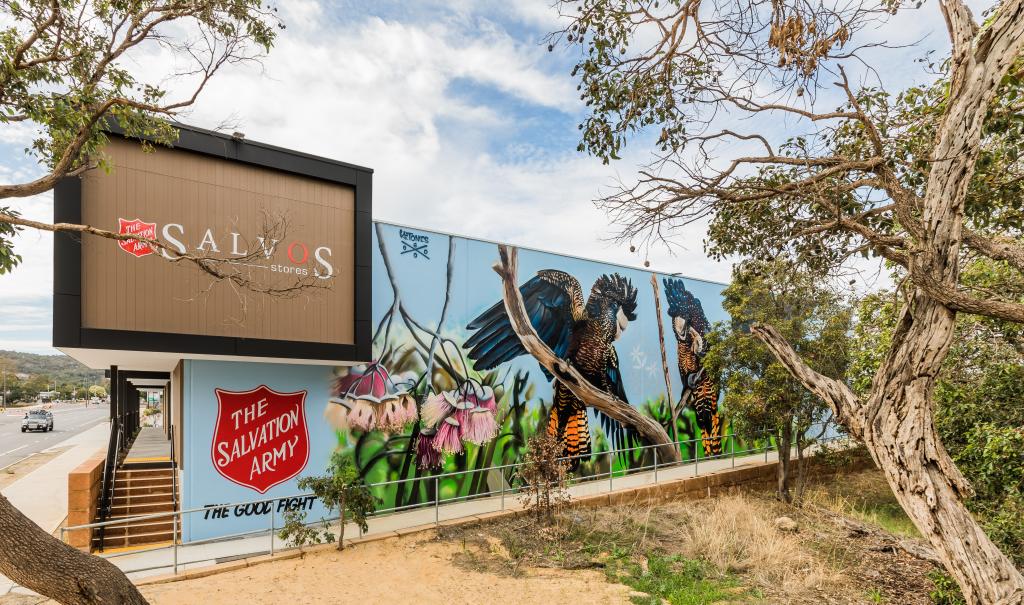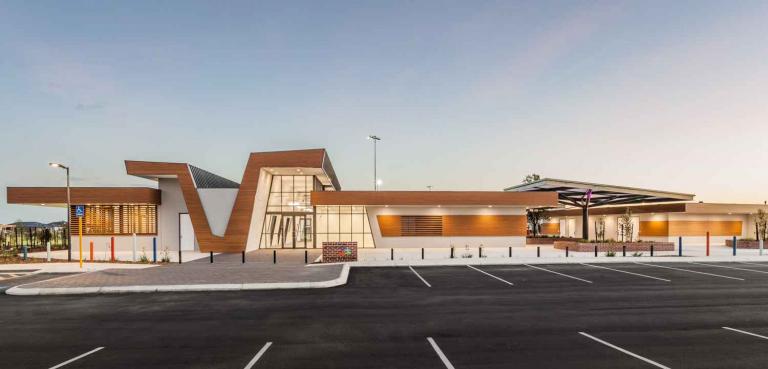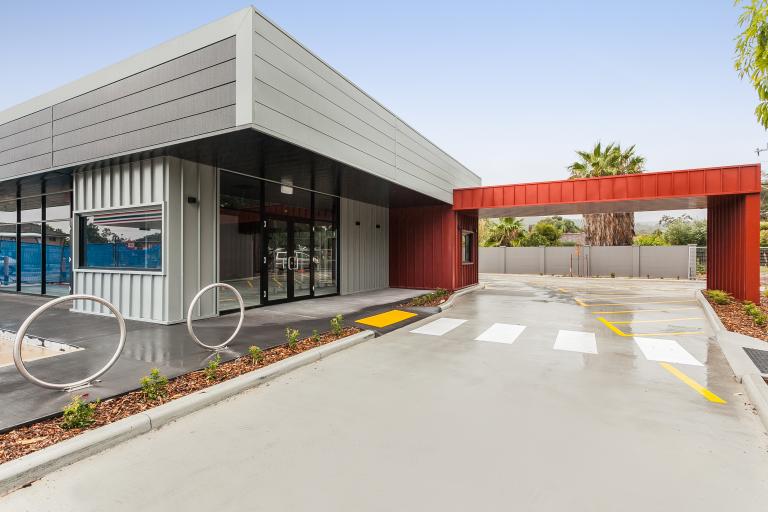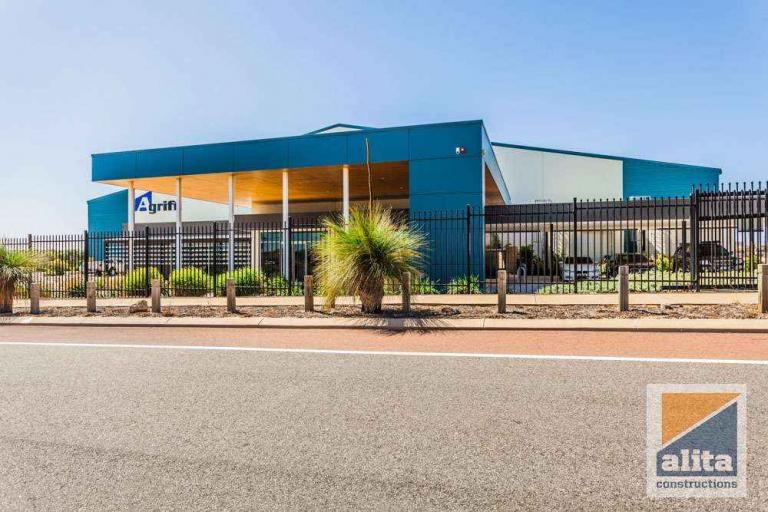Design and construct of a 700m2 tilt panel showroom/warehouse in the new Byford retail precinct.
This single-storey tilt panel development has a 700m2 floor area, inclusive of a large showroom area for retail and a back of house area for deliveries and storage, a mezzanine, a lunchroom and a bathroom. External works include car parking, landscaping and a large mural artwork on the West side of the building facing public open space.
Building Design: Quality Design Solutions
We also completed a similar project for our client in Ellenbrook; click here to view it.
We’re passionate about helping you make your building requirements a reality. Contact us if you’d like to chat about your project or arrange a meeting.
Testimonial
“Quality of design, build and finishes required for the incoming tenant were paramount. Throughout the project, Alita Construction’s professional approach, continuous communication and teamwork exceeded our expectations. Alita delivered both projects on time, under budget and to an exceptionally high standard…” Continue reading here.






