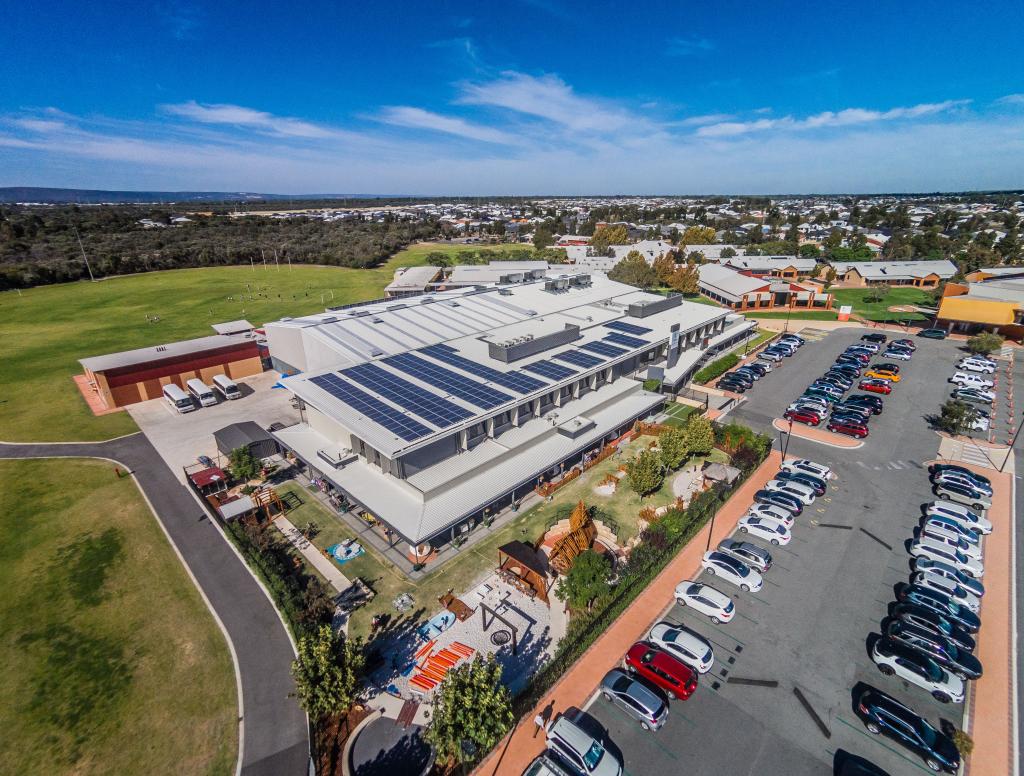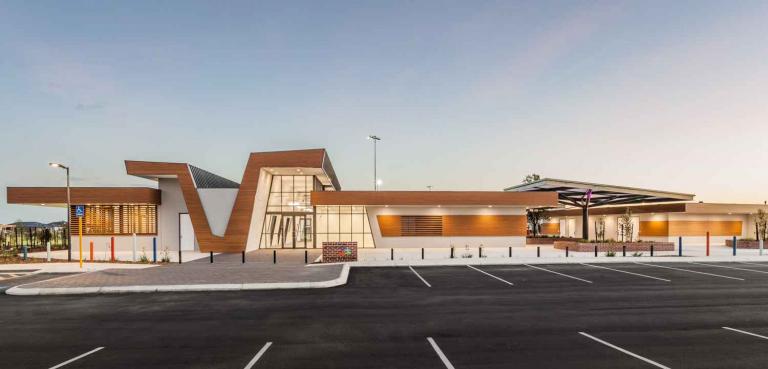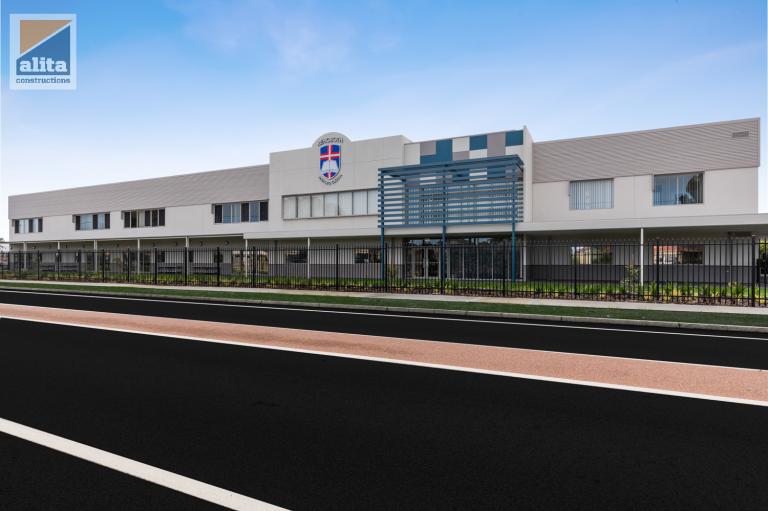The Carey Baptist Community Centre Stage 10 project was a double storey complete fit-out building which joined onto an existing Sports Centre at the Carey Baptist College in Harrisdale. It was finished on the 10th March 2015 and the internal fit-out included a childcare centre, cafe, uniform shop, kitchens and offices. The architect, T&Z Architects was the superintendent for the job so Alita worked in closely with them.
The job site was run on a fully functional school ground meaning the logistics of school children, cranes, truck deliveries and parent drop-offs/pickups all had to be managed thoroughly to ensure the safety of all persons at all times. There was a great amount of liaising with the school and flexibility by Alita to ensure the school could function as normal as much as possible during the construction period. Alita managed a 100% safety record with no injuries or potential dangers reported by any children, parents or teachers. All workers also had to have a police clearance or sign a confidential declaration to ensure the safety of all children at all times.
Overall this Carey Baptist Community Centre was a great success and a good achievement by all involved. Alita managed to complete the project two and a half weeks early, much to the delight of the school.
This Project was completed in approximately 12 months.
Architect: T & Z Architects
We’re passionate about helping you make your building requirements a reality. Contact us if you’d like to chat about your project or arrange a meeting.





