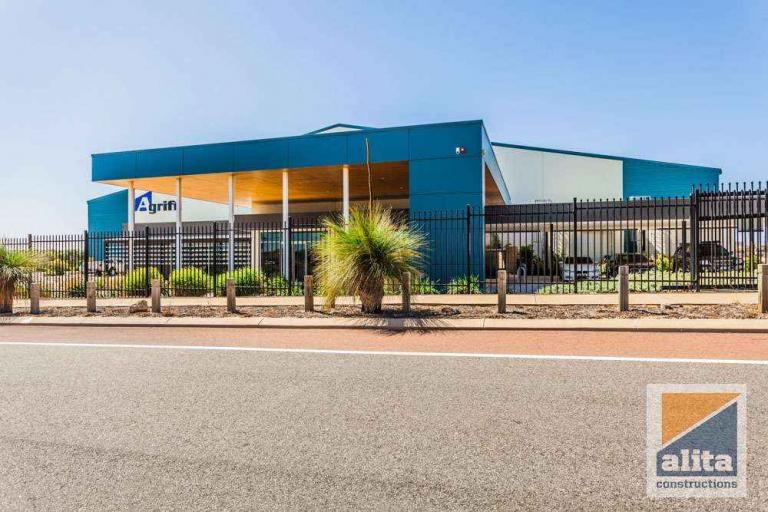Alita Constructions is happy to announce we have been awarded the design & construct warehouse project on Maddington Road. The project will consist of a 14,000 m2 of warehouse, 1,080 square metres of double story offices and 11,000 m2 of external hardstand.
The warehouse will have a clear ridge of 13.7m to maximize the pallet racking potential of the building and will come equipped with recessed docks for logistics operations, sprinkler protection and mechanical smoke ventilation. The project will involve more than 7,000m3 of concrete, 150T of steel and 20,000m2 of cladding along with kilometers of cabling, piping and other services.
Alita has worked with the client from early design development to refine the design into a best fit design for potential tenants and look forward to delivering their project.
Architect: Mulder Kampman Design
We’re passionate about helping you make your building requirements a reality. Contact us if you’d like to chat about your project or arrange a meeting.




