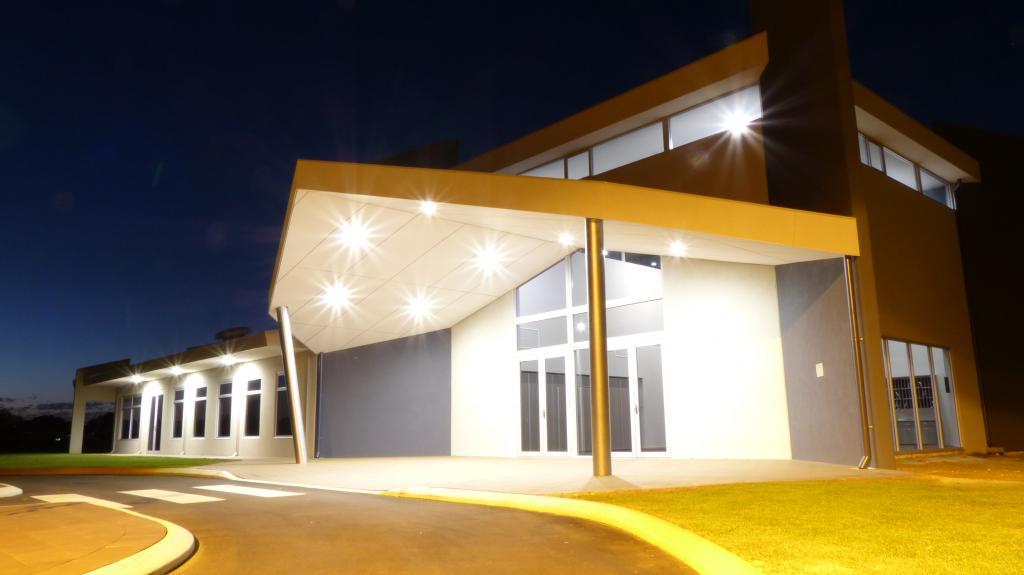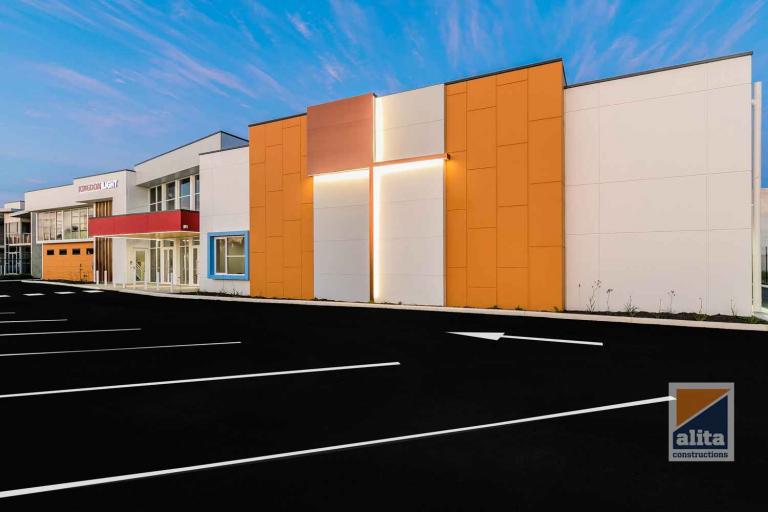This unique project involved building the first stage of a church building which is licensed to seat 350 people. The first stage of the build included a large meeting hall, kitchen, crèche facilities and a number of smaller meeting rooms. Future plans hope to see a large naïve added to the building. Throughout the design and construction of this project we worked closely with the building committee from the Free Reformed Church of Darling Downs. A combination of acrylic rendered precast concrete panels, feature brick walls and exposed structural columns give this church a modern look while still complimenting its rural setting.
This Project was completed in approximately 50 weeks.
We’re passionate about helping you make your building requirements a reality. Contact us if you’d like to chat about your project or arrange a meeting.




