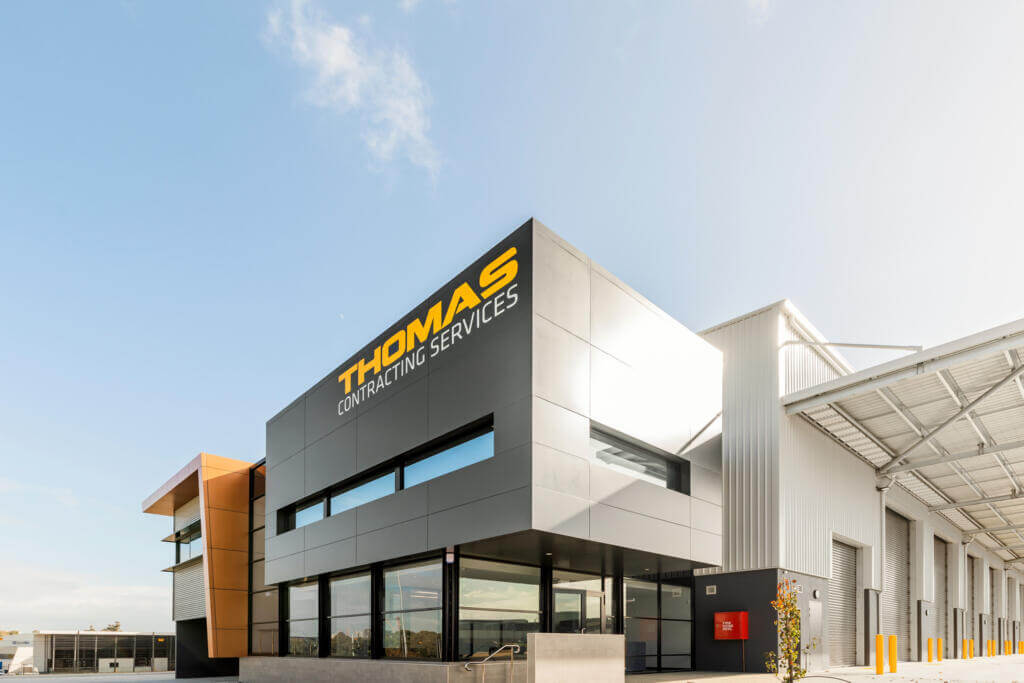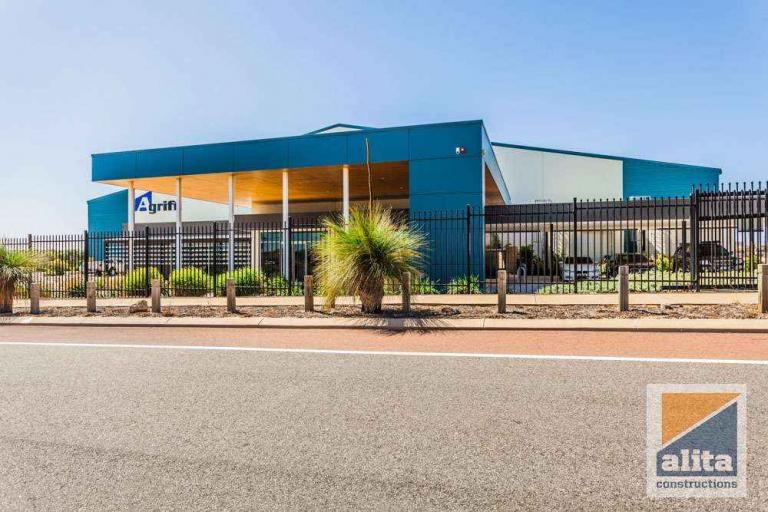Located within the City of Kwinana, this contract includes the construction of a two-storey office, and workshop in Hope Valley.
The multi-purpose workshop consists of a heavy machinery washdown bay, mezzanine floor, office, crib room & shower bathroom facilities. The office foyer has an open-plan polished concrete floor with glazed walls as you enter for a natural warm natural light feel. The office cladding uses a combination of glazing, ultracore and colorbond spandek materials.
The office is 267m2 and the workshop is 1465m2, totalling 1732m2.
The project was completed in May 2023.
Architect: Mulder Kampman Design
We’re passionate about helping you make your building requirements a reality. Contact us if you’d like to chat about your project or arrange a meeting.




