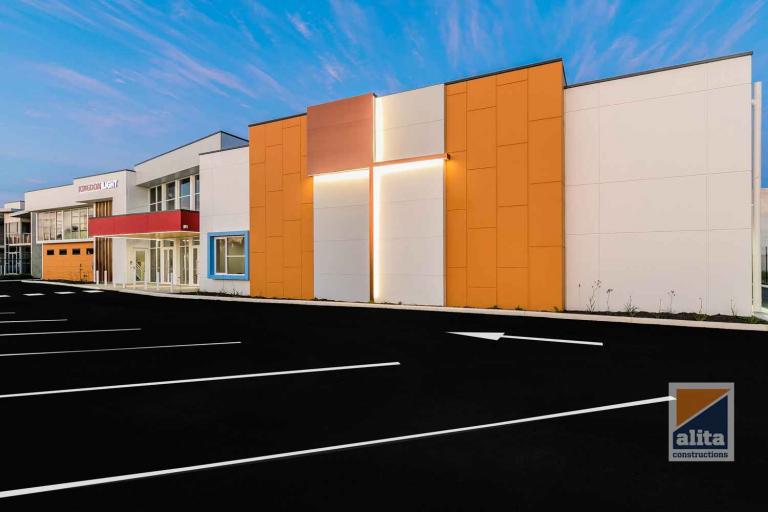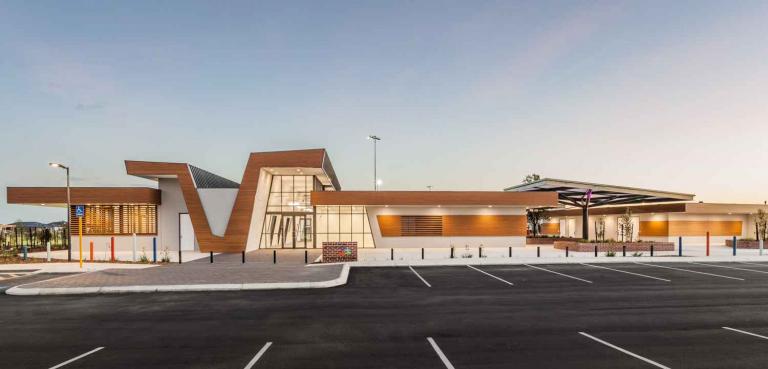This 2486m2 concrete tilt panel Church building project comprises of four main structurals, which include a Church, Church Hall, Upper & Lower Alters, Covered Area, Hall, Stage, Offices, Meeting Rooms, Kitchens, and House. The project will be constructed in stages to allow for extensive earthworks and a progressive building strategy.
Commercial Construction Panel Lift of a Church
Watch a quick snippet of the panel lift
Architect: Mulder Kampman Design
We’re passionate about helping you make your building requirements a reality. Contact us if you’d like to chat about your project or arrange a meeting.
Testimonial
“…One of the best experiences we had in this project was the builder-client relationship, a relationship of trust…”
See more here.





