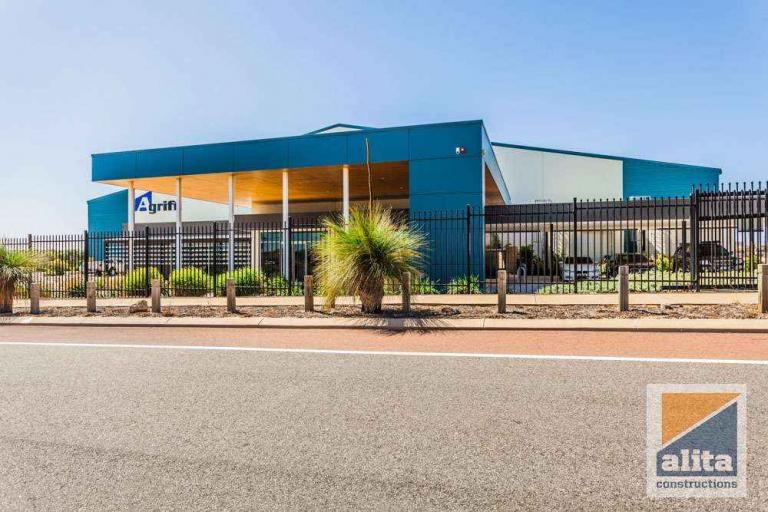This tilt panel project is located within the City of Cockburn and entails the construction of an Office and two Warehouses!
The first warehouse covers 461m2 and the second warehouse covers 386m2. The two-storey office covers 361m2.
The Office layout includes 3 individual offices on the ground floor, and 6 offices on the first floor, as well as a Boardroom.
The office and warehouse project was completed in August 2023.
Architect: Off2Site Projects
We’re passionate about helping you make your building requirements a reality. Contact us if you’d like to chat about your project or arrange a meeting.
Testimonial
“From our early engagement for some budgetary pricing we were very happy with the professionalism and customer service shown…” Read more here.




