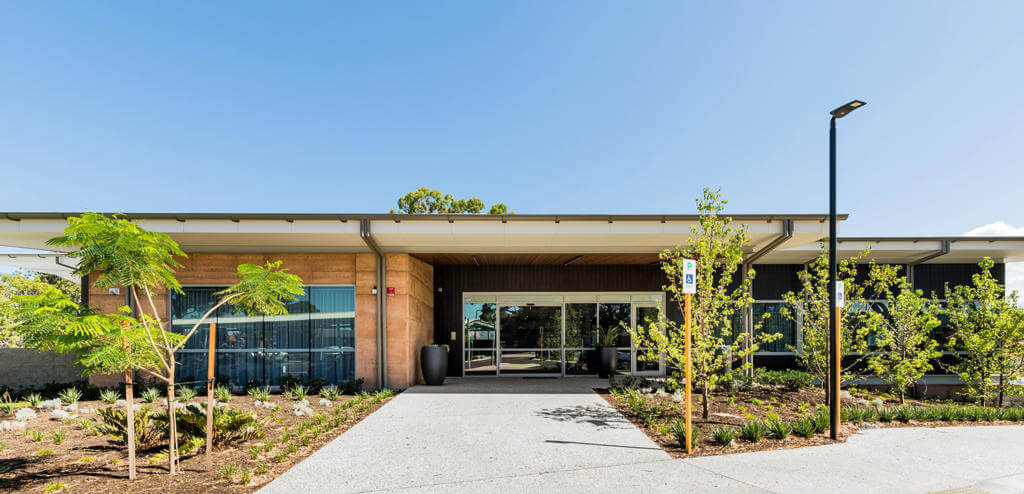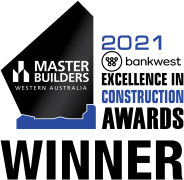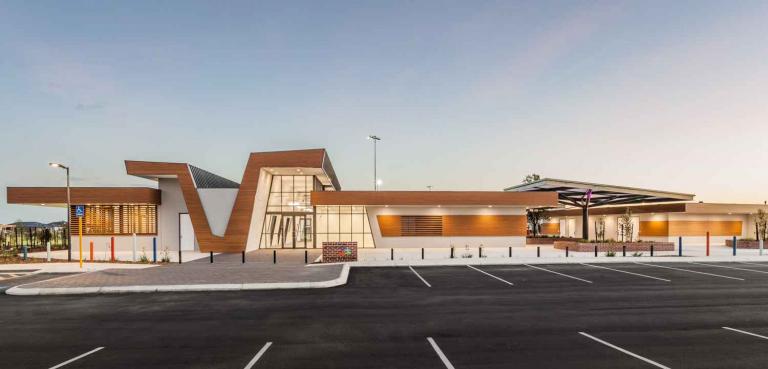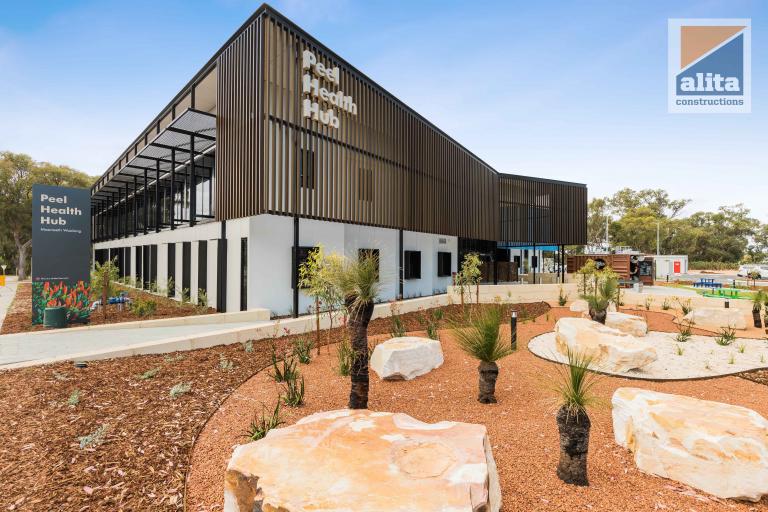Amaroo Village offers independent aged care living villas to anyone over the age of 55.
A double storey building is to house a new clubhouse for the residents and administration facilities for staff. The building will be cut into the hillside with the clubhouse in the lower level for access for residents from the village and the administration facilities on the upper level with street frontage and access to the reception area of the main road.
The new clubhouse includes a cafe, a commercial kitchen, residents’ lounge, internal dining for 124 people and external dining, an arts and craft room, library, salon and an activities centre.
The building design is a combination of rammed earth, feature structural steel and lightweight timber cladding with a concrete ground slab and concrete suspended slab and metal clad roof. Other features include a large feature concrete block retaining wall that cuts into the site, large areas of exposed aggregate concrete paving and PVC tensile fabric awnings and umbrellas to the external alfresco areas.
Building Design: CHRISTOU Design
Check out the award for this project, for the Best Public Use Building ($5-$10 million category) at the 2021 Master Builders-Bankwest Excellence in Construction Awards.
We’re passionate about helping you make your building requirements a reality.
Contact us if you’d like to chat about your project or arrange a meeting.
Testimonial
“The project was successfully completed to a very high standard of finish. Amaroo experienced a very competent, professional and friendly relationship with Alita during the entire course of the Works, without any conflicts.”






